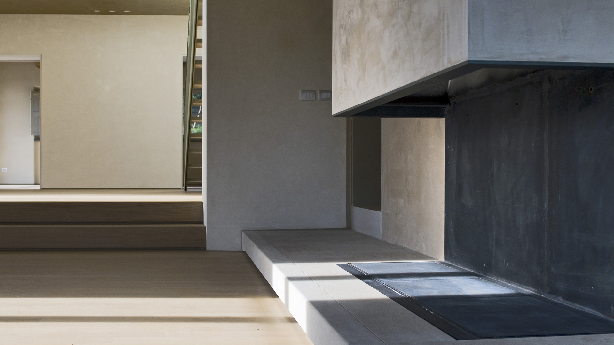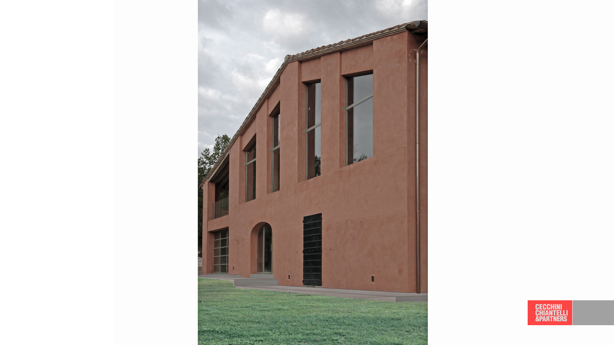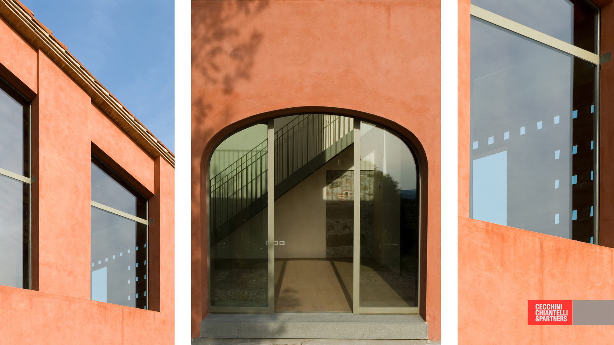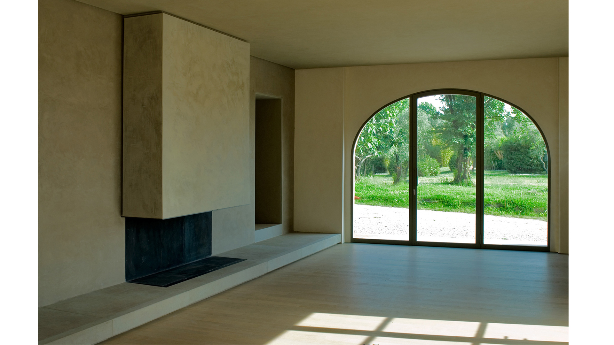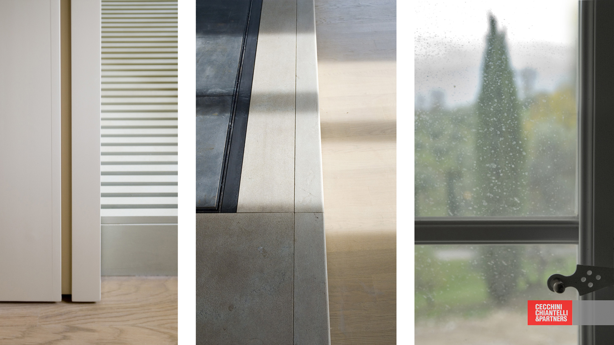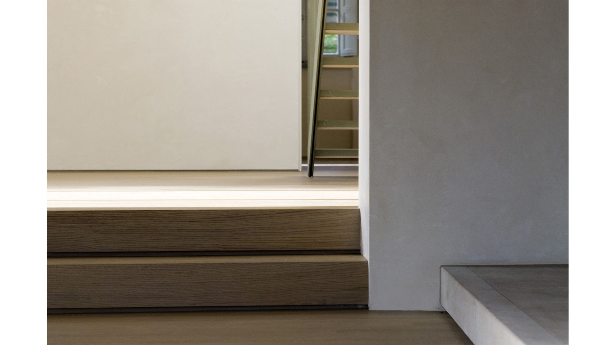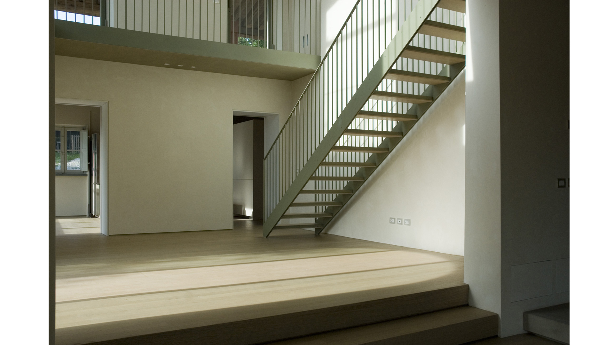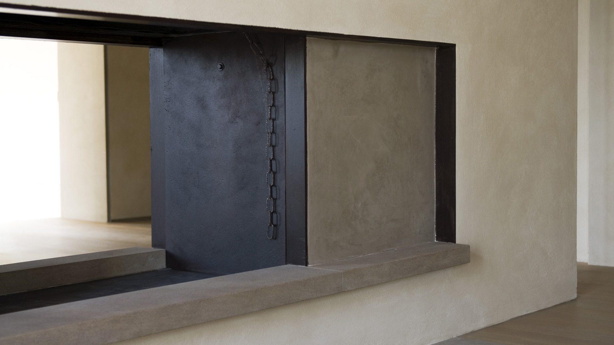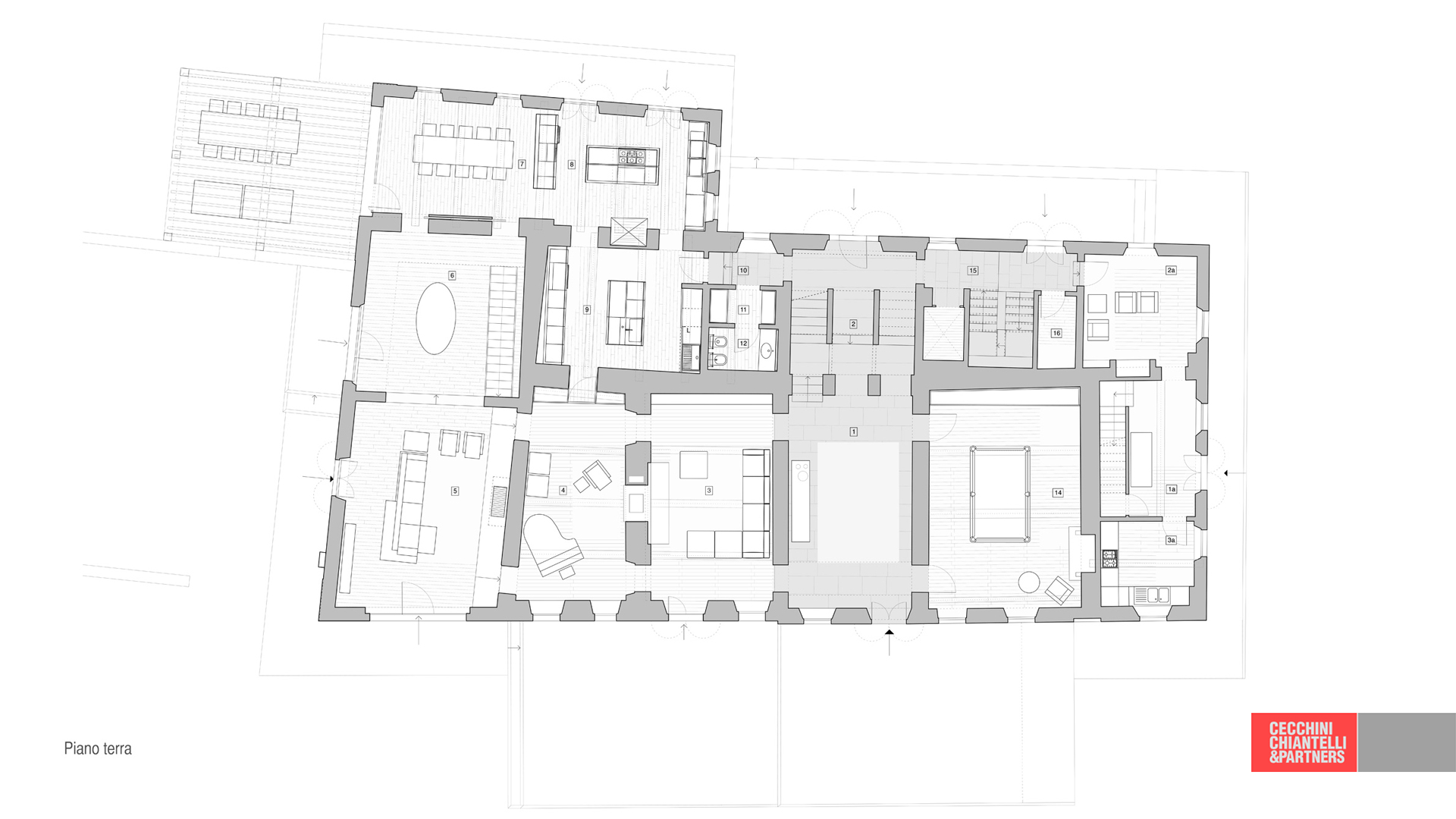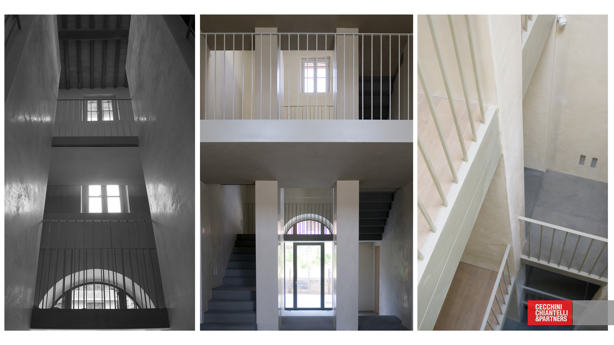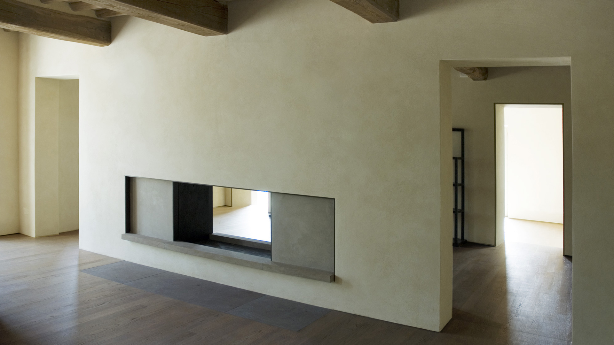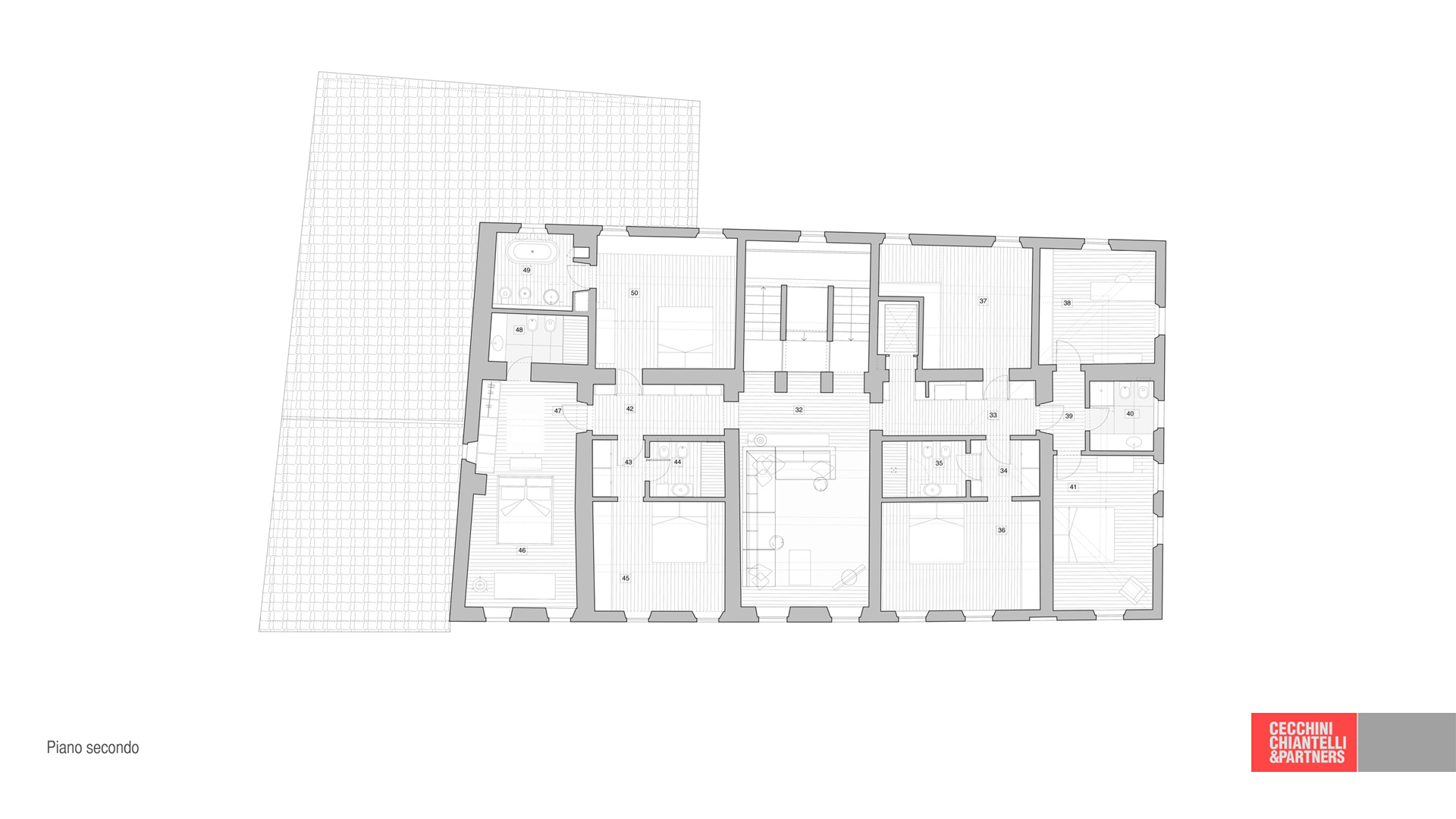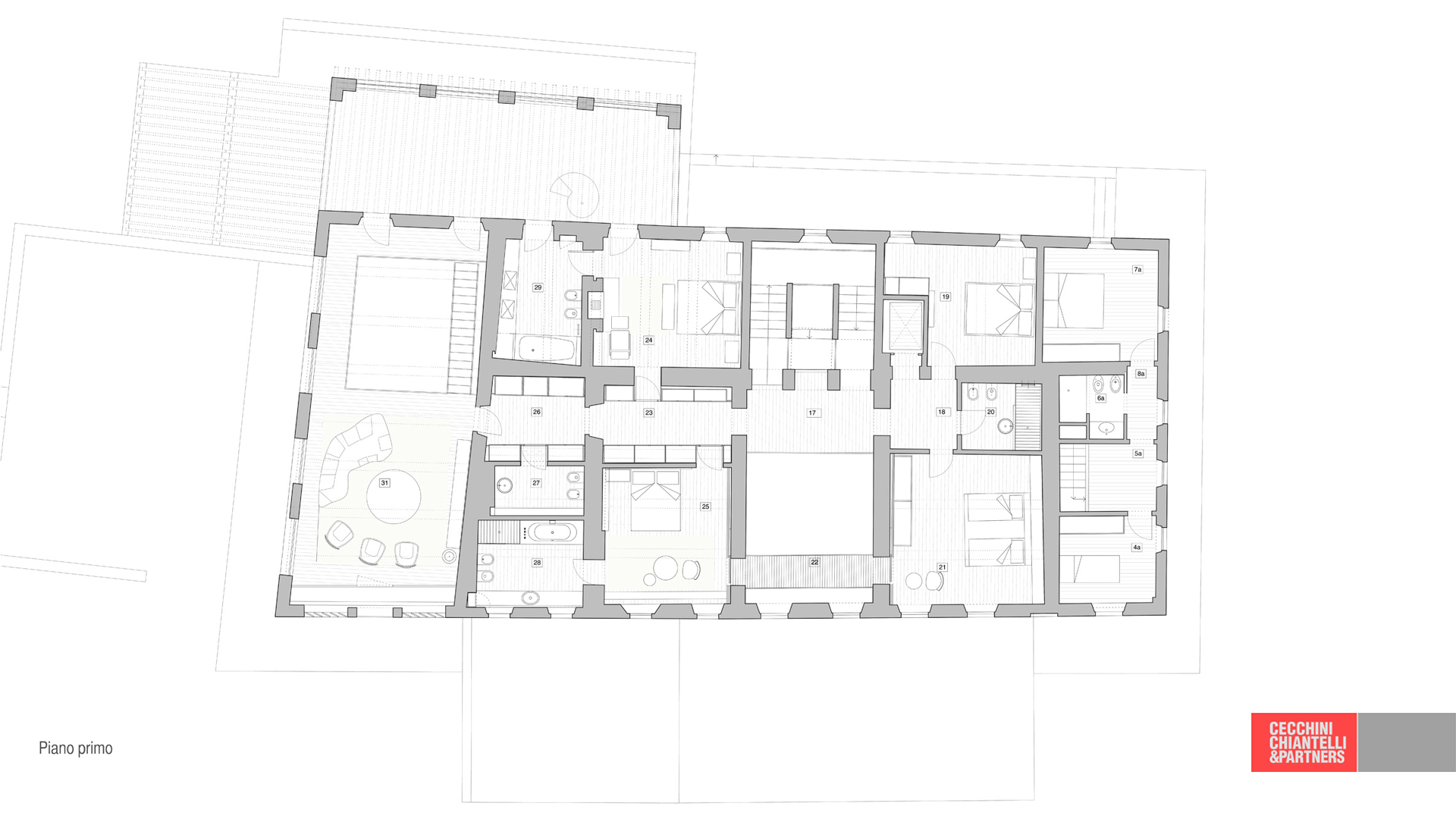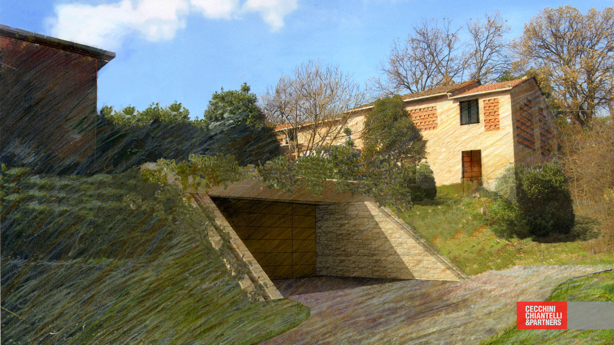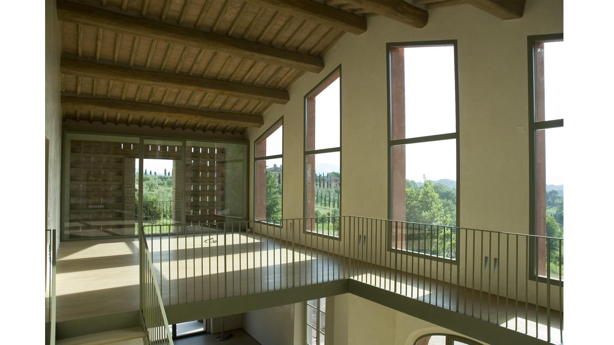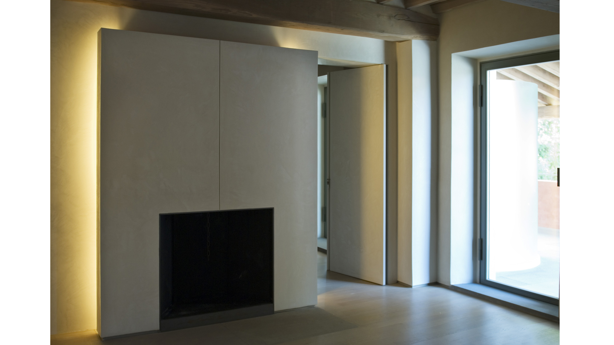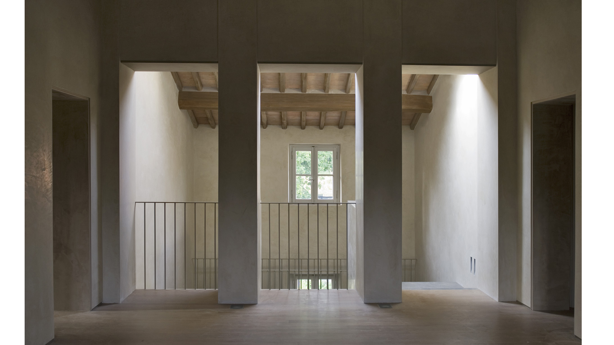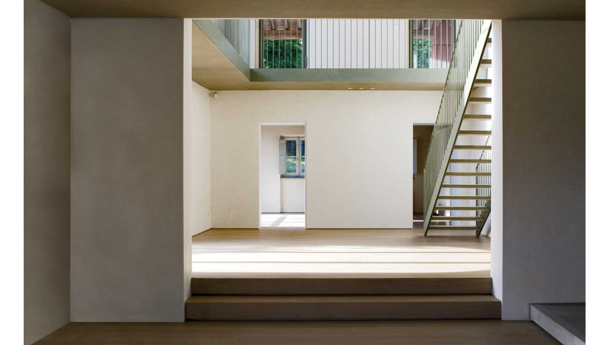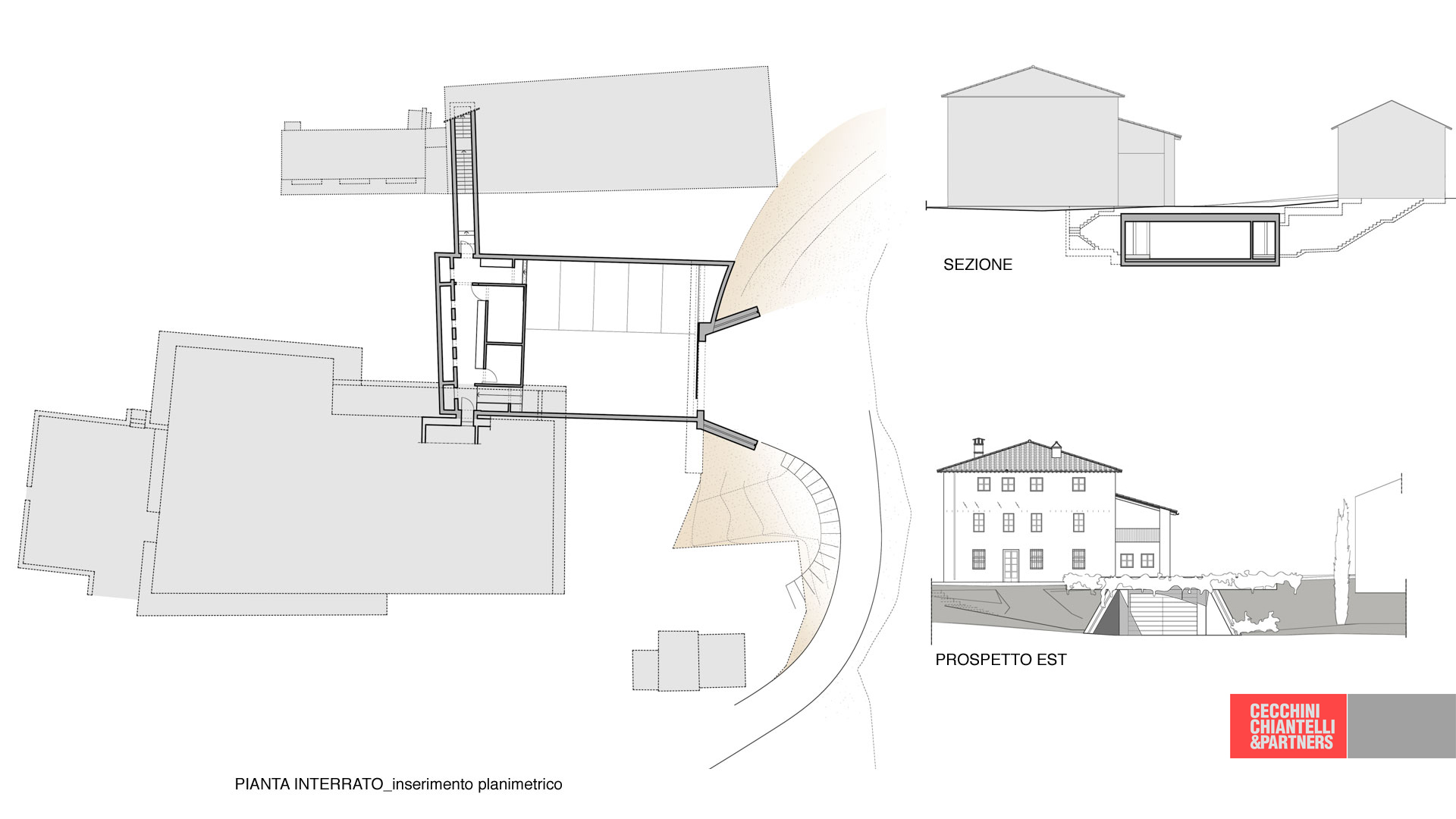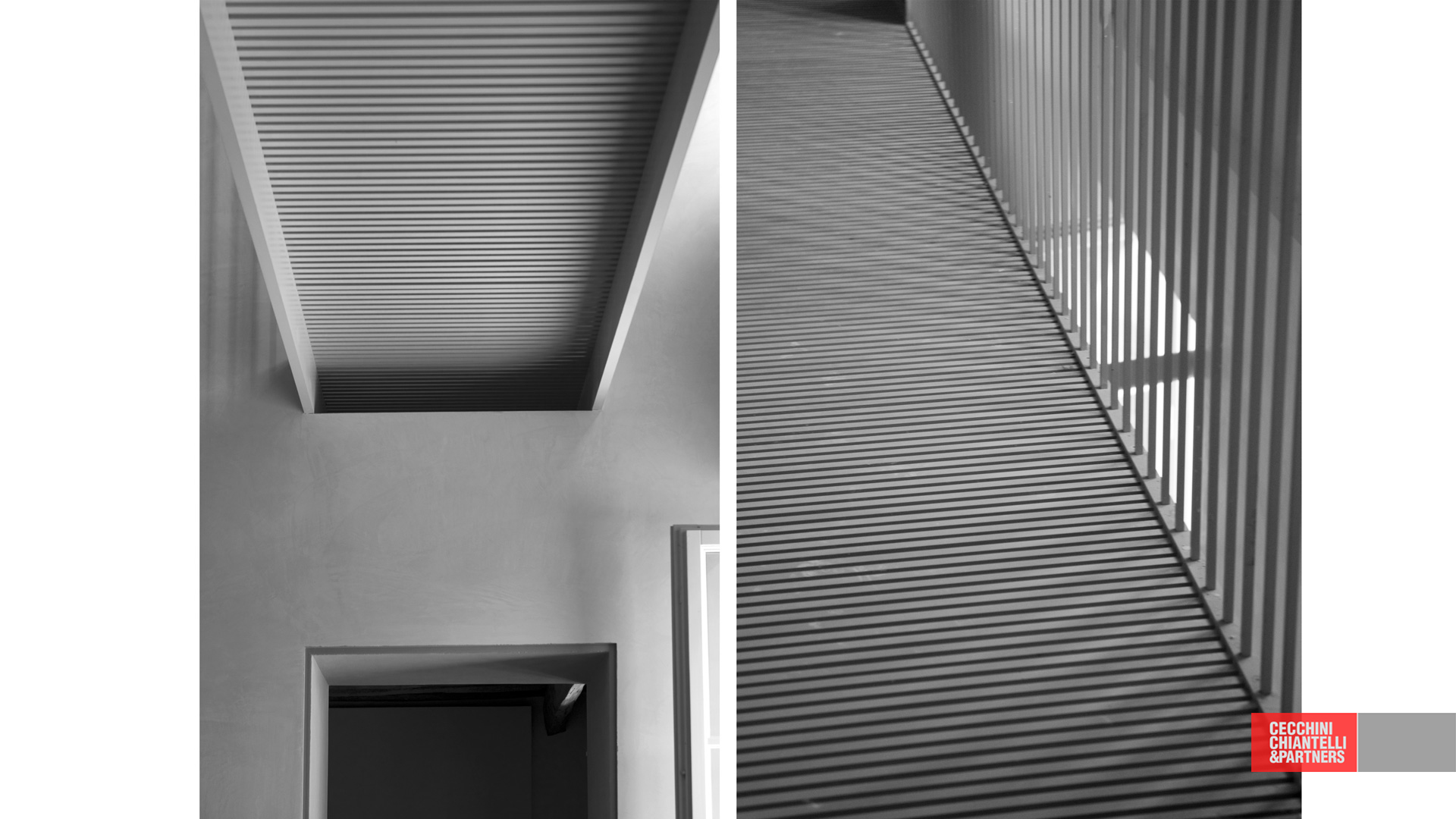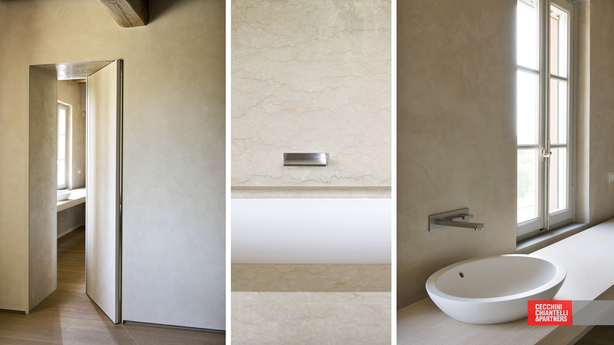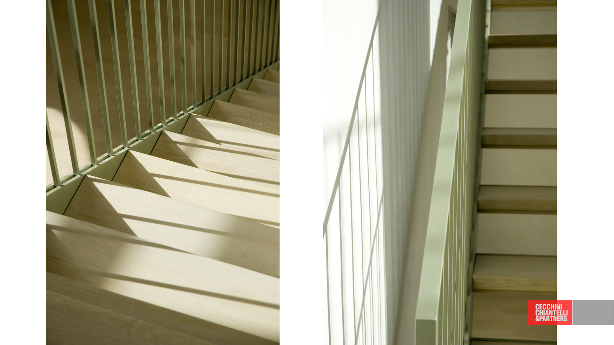RISTRUTTURAZIONE COMPLESSO ARCHITETTONICO
2005, Lucca
Gli edifici sono inseriti sulle pendici delle colline lucchesi, in un contesto ambientale caratterizzato da una campagna coltivata a oliveto e vigneto, e fanno parte di un complesso architettonico che include villa, rustici e case coloniche.
Con l’intervento sono stati ristrutturati integralmente tre fabbricati, ed è stato realizzato un volume interrato per metterli in comunicazione attraverso una zona di servizio, che include un’autorimessa e il locale tecnico.
Il progetto risponde alla richiesta di un committente nordeuropeo di “realizzare una grande casa in toscana, dove riunire la famiglia, ospitare gli amici e svolgere relazioni di lavoro”.
Il fabbricato principale si sviluppa su quattro piani con uno spazio residenziale articolato con 10 camere, 11 bagni e molte zone di soggiorno; l’edificio a nord è utilizzato come foresteria e la limonaia accoglie spazi per le attività artistiche della famiglia e degli ospiti.
La ristrutturazione pur conservando le caratteristiche dei fabbricati originari è stata attuata con linguaggio architettonico contemporaneo, con la ricerca accurata dei materiali e dei dettagli architettonici.
The buildings are located on the slopes of Lucca’s hills, cultivated with olive groves and vineyards, and they are part of an architectural context consisting of a villa and several farmhouses.
The intervention entirely restored three buildings, connected through an underground floor with a service area containing a garage and a technical room.
The plan develops an articulated residential space on four floors with 10 bedrooms, 11 bathrooms and several living rooms, in order to answer the request of a European investor to build a residence in Tuscany where he could reunite the family, host friends and work. The building on the north side is used as guesthouse while the ‘limonaia’ (lemon storage room) was turned into studios for hosts and artists.
The renovation works used a contemporary architectonic language, but they preserved the peculiar characteristics of the original building.
DATI DEL PROGETTO
PROGETTO E COORDINAMENTO
Angela Chiantelli
COLLABORATORI
Elvio Cecchini
DIREZIONE LAVORI
Luigi Romano
OPERE STRUTTURALI E IMPIANTISTICHE
Francesco Simonetti Cenami
Massimo Bottega
FOTOGRAFIE
Beatrice Speranza
