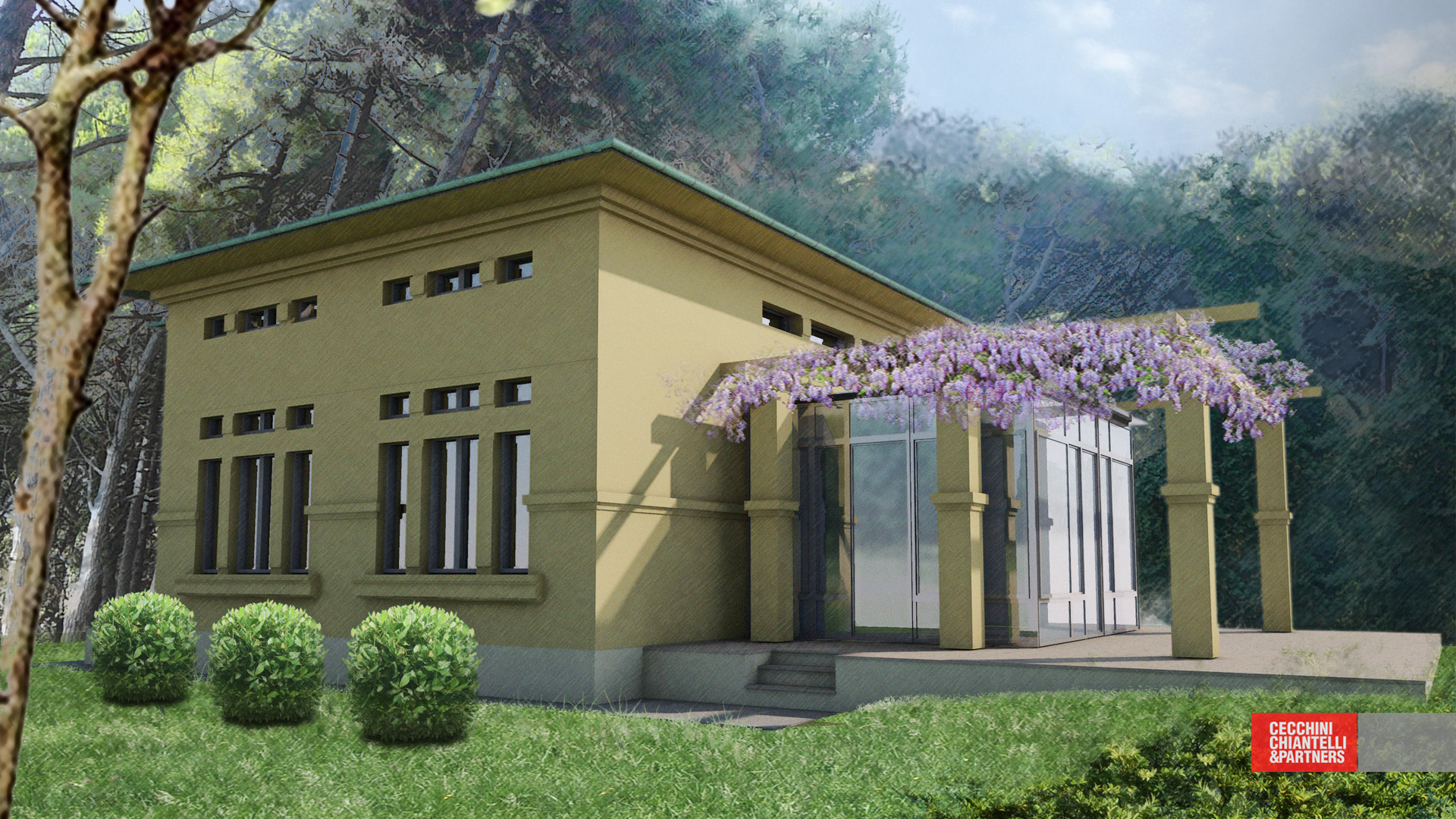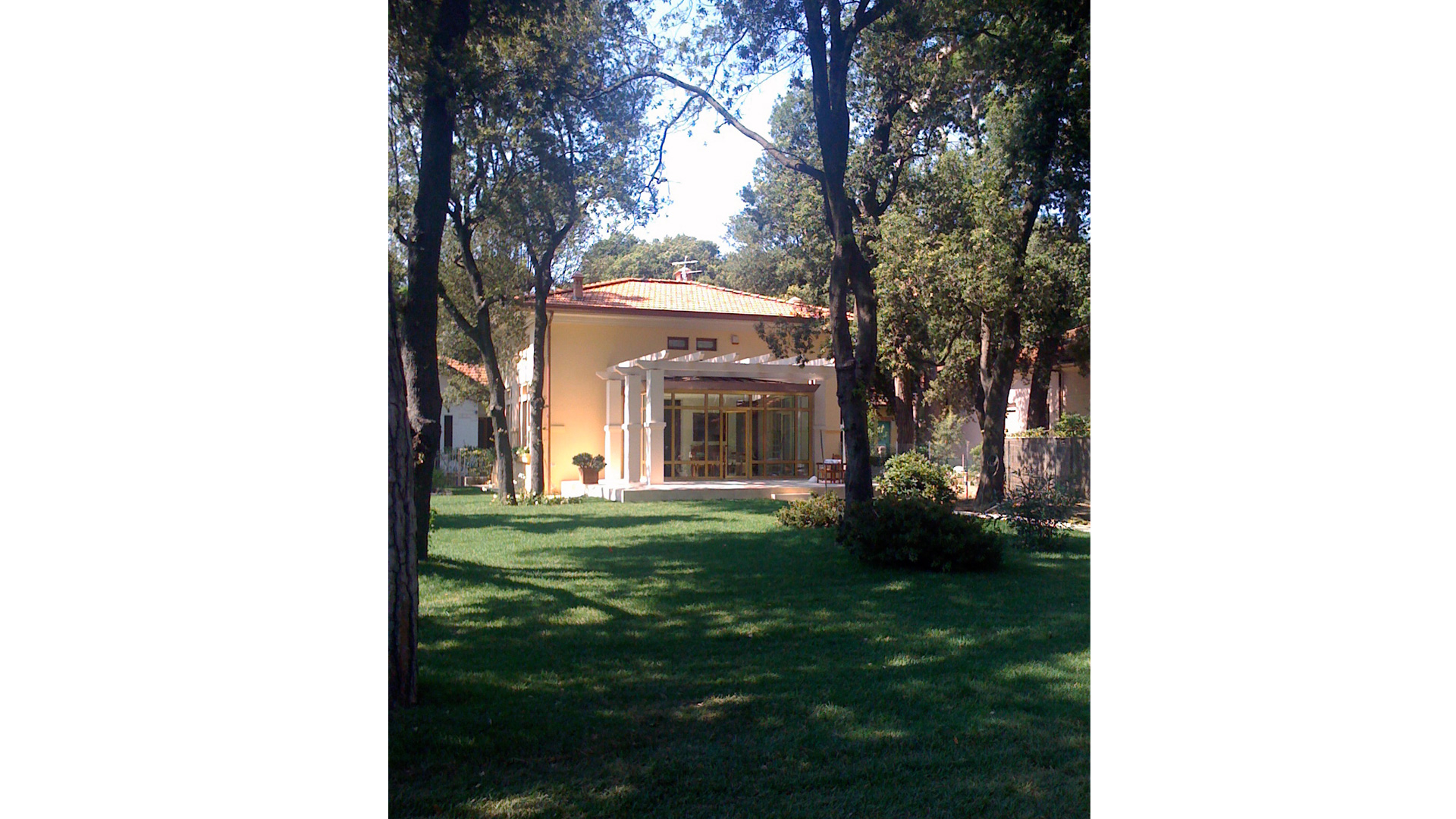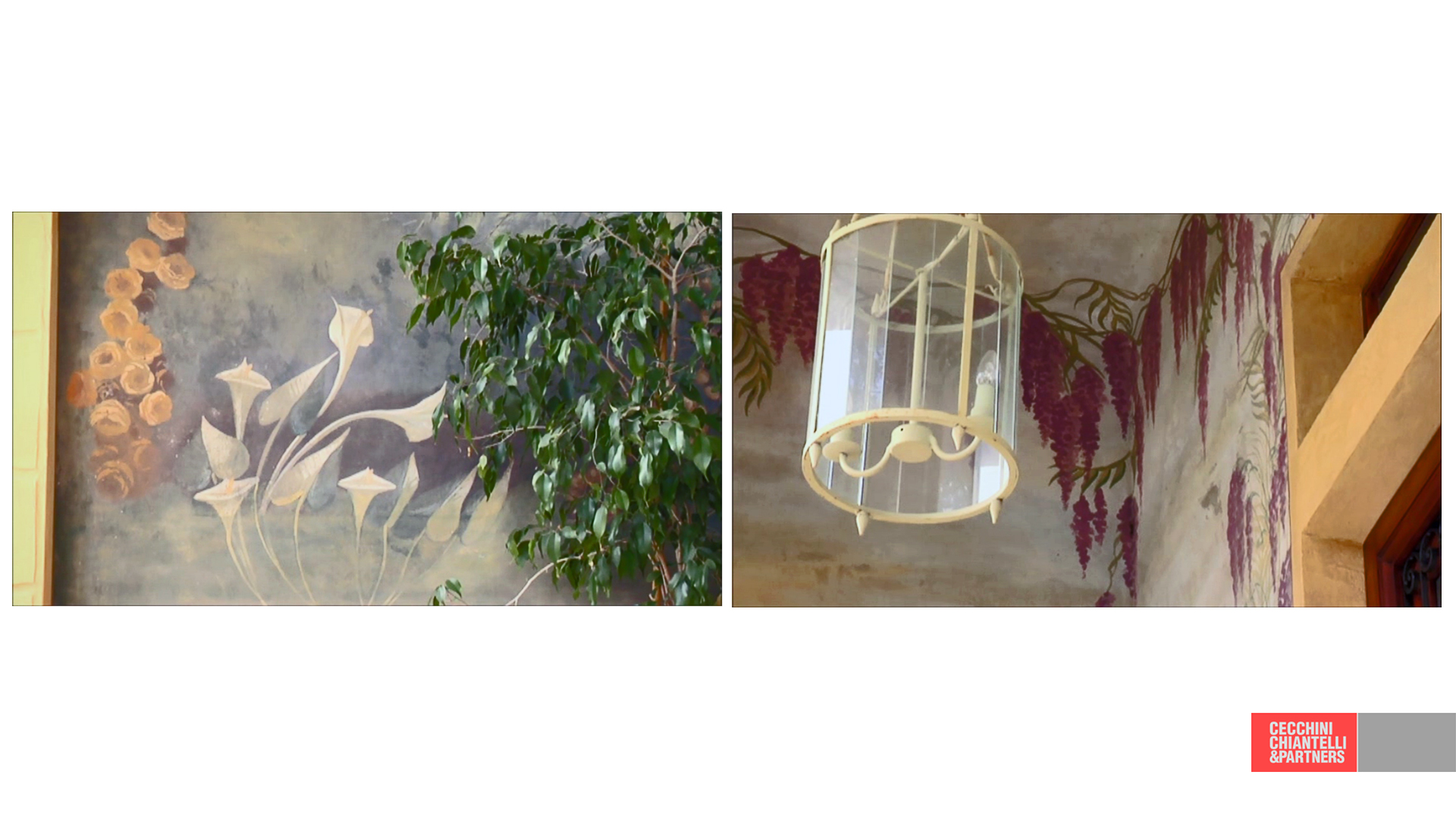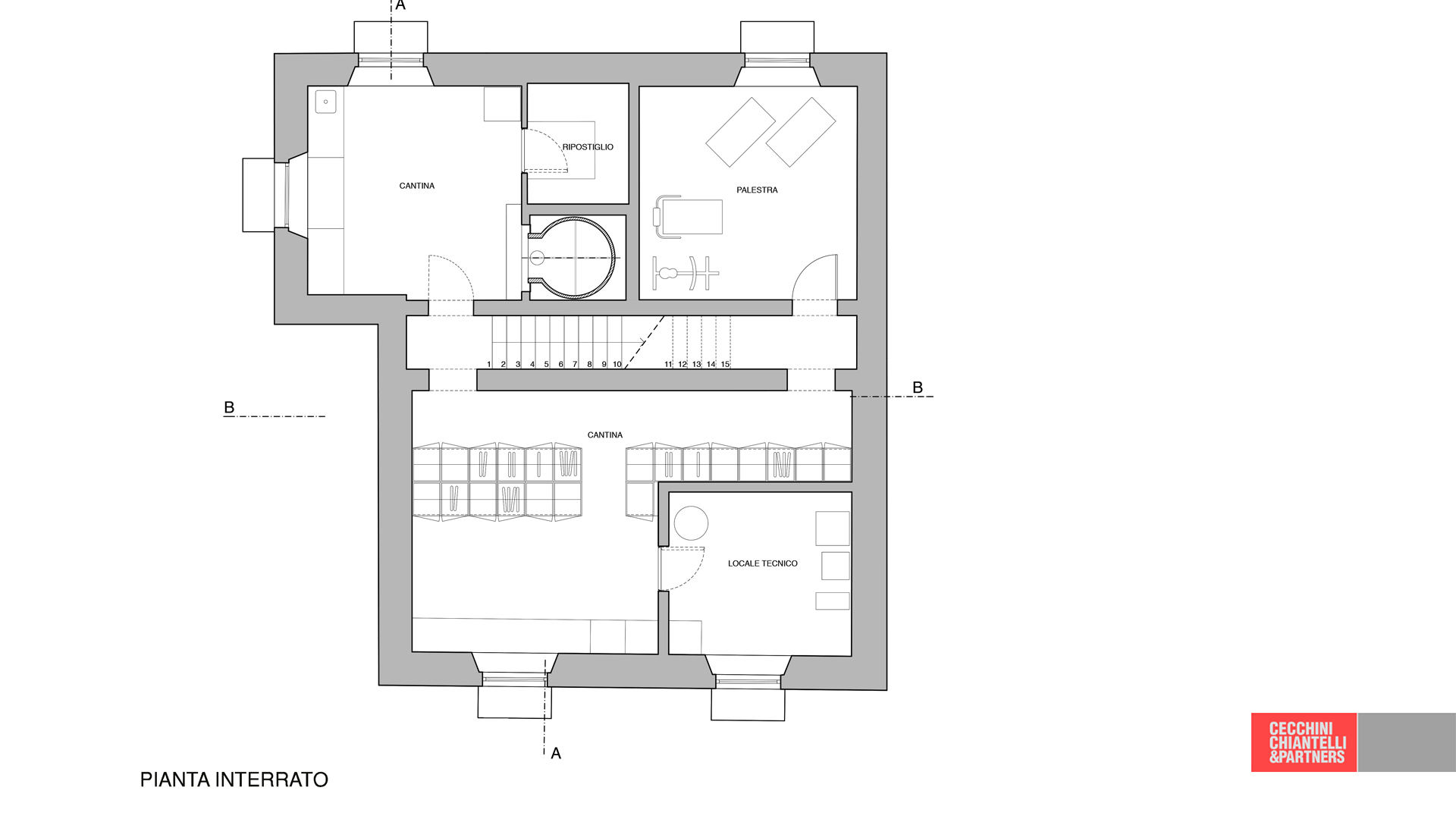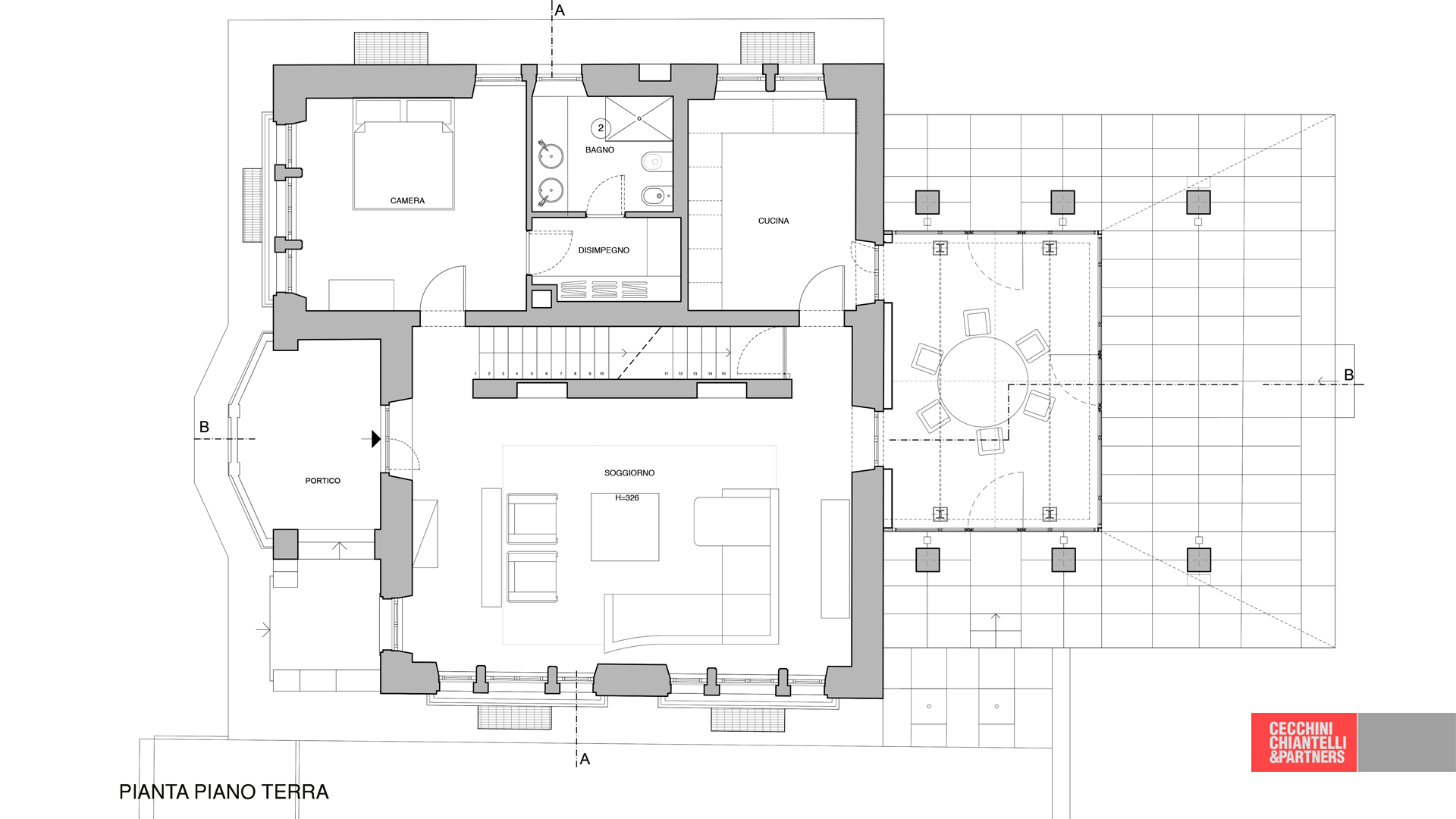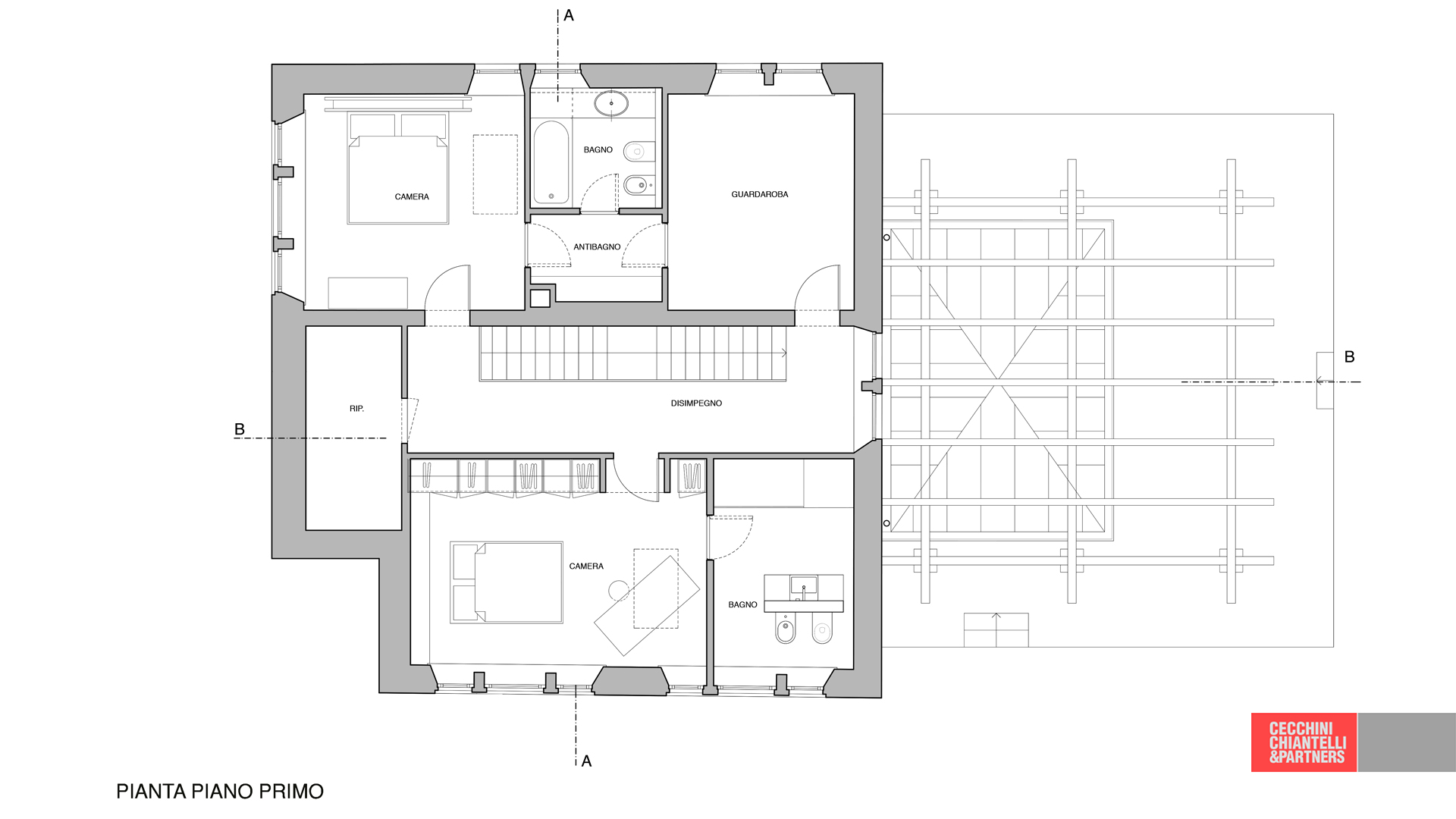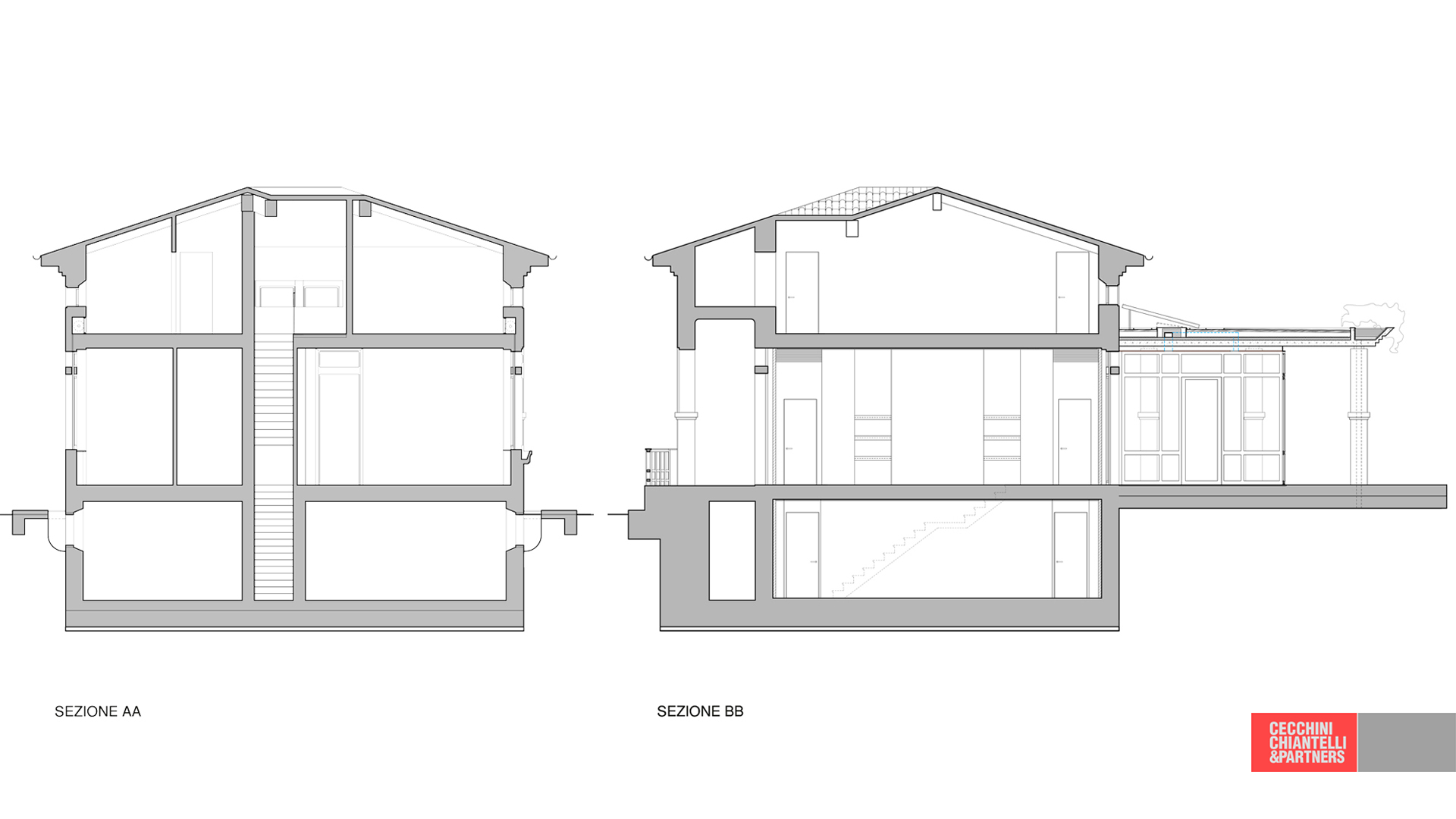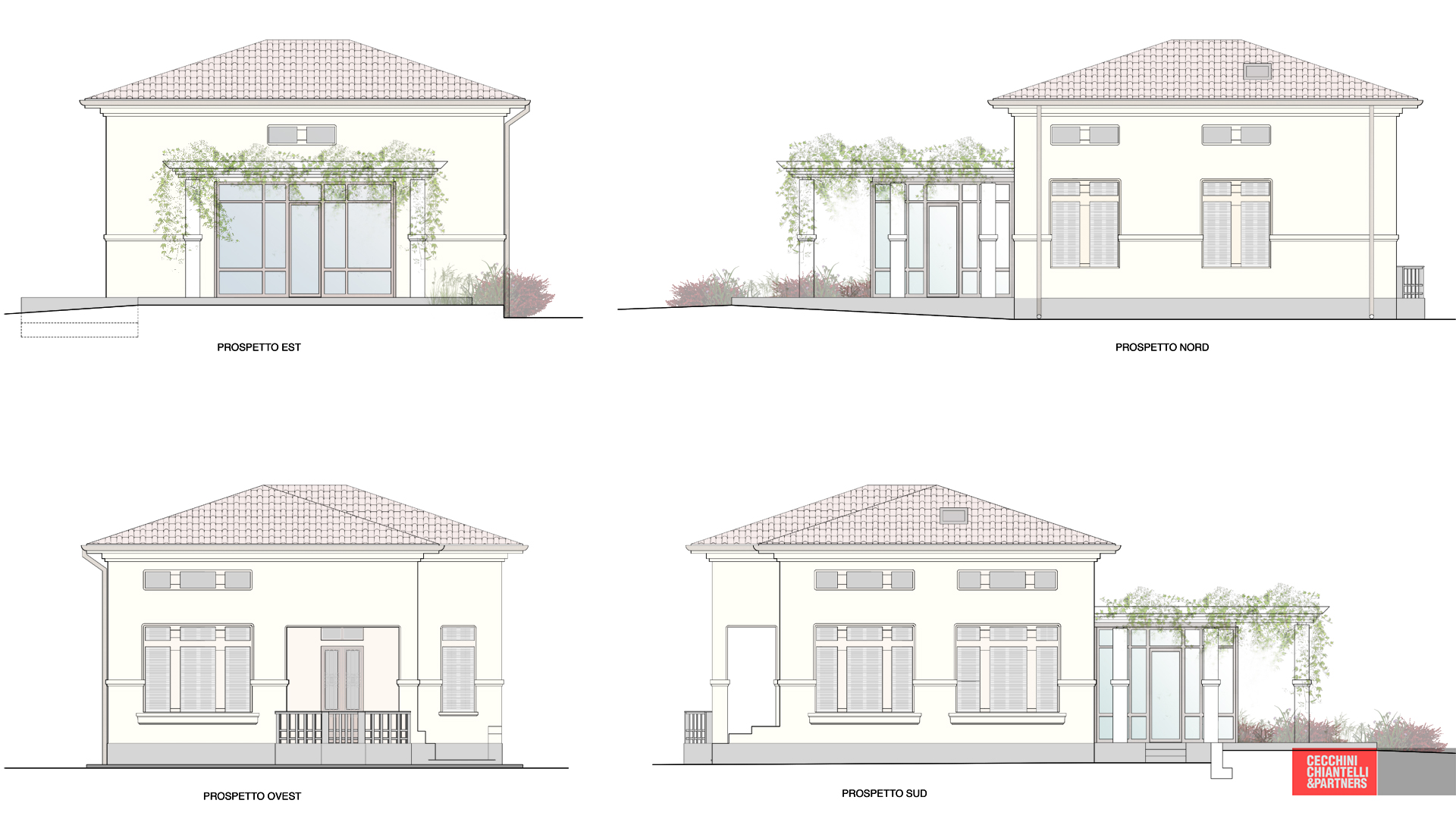RISTRUTTURAZIONE EDIFICIO AD USO RESIDENZIALE
2007 Lido di Camaiore
L’edificio realizzato nei primi anni del novecento è parte di una lottizzazione denominata “Costa Fiorita”, costituita da un insieme di residenze di repertorio per vacanze, contraddistinte da elementi tipologici ascrivibili ad un liberty minore.
In origine il fabbricato era organizzato su un solo piano con finestre e altezze interne rilevanti. Col progetto di ristrutturazione sono stati costruiti due piani aggiuntivi, interrato e primo, compresi nel volume esistente.
Il piano interrato è stato realizzato sostenendo i muri perimetrali con una struttura metallica di presidio poggiante su micropali.
I prospetti esterni hanno conservato i caratteri dell’edificio originario, pur essendo state aggiunte le piccole finestre del piano primo in corrispondenza e in analogia con quelle sottostanti.
Il prospetto Sud, che era privo di elmenti architettonici di rilievo, è stato riqualificato con la realizzazione di un giardino d’inverno con struttura in acciaio e tamponatura in ottone e vetro, destinato a sala da pranzo.
Realized at the beginning of the 20th century, the building is part of a land allocation, which was named ‘Casa Fiorita’. This was made of a series of holiday houses defined by elements that could be traced back to a minor-liberty style. Originally, the building was made of a single storey with windows and relevant internal heights. Two additional storeys were built together with the refurbishing project – basement and first floor – which were included in the existing volume. The basement was realized by sustaining the perimetral walls with an iron scaffolding based on micro poles. Despite the addition of small windows on the first floor (corresponding to the ones of the storeys beneath) the exterior of the building has maintained the original features of the existing structure. The southern facade, which lacked of relevant architectural elements, was recuperated via the realization of a winter garden endowed with an iron structure and a bronze and glass cladding. This space has been designed to become a dining area.
DATI DEL PROGETTO
PROGETTO
Elvio Cecchini
COLLABORATORI
Angela Chiantelli
OPERE STRUTTURALI
Elio Lutri
