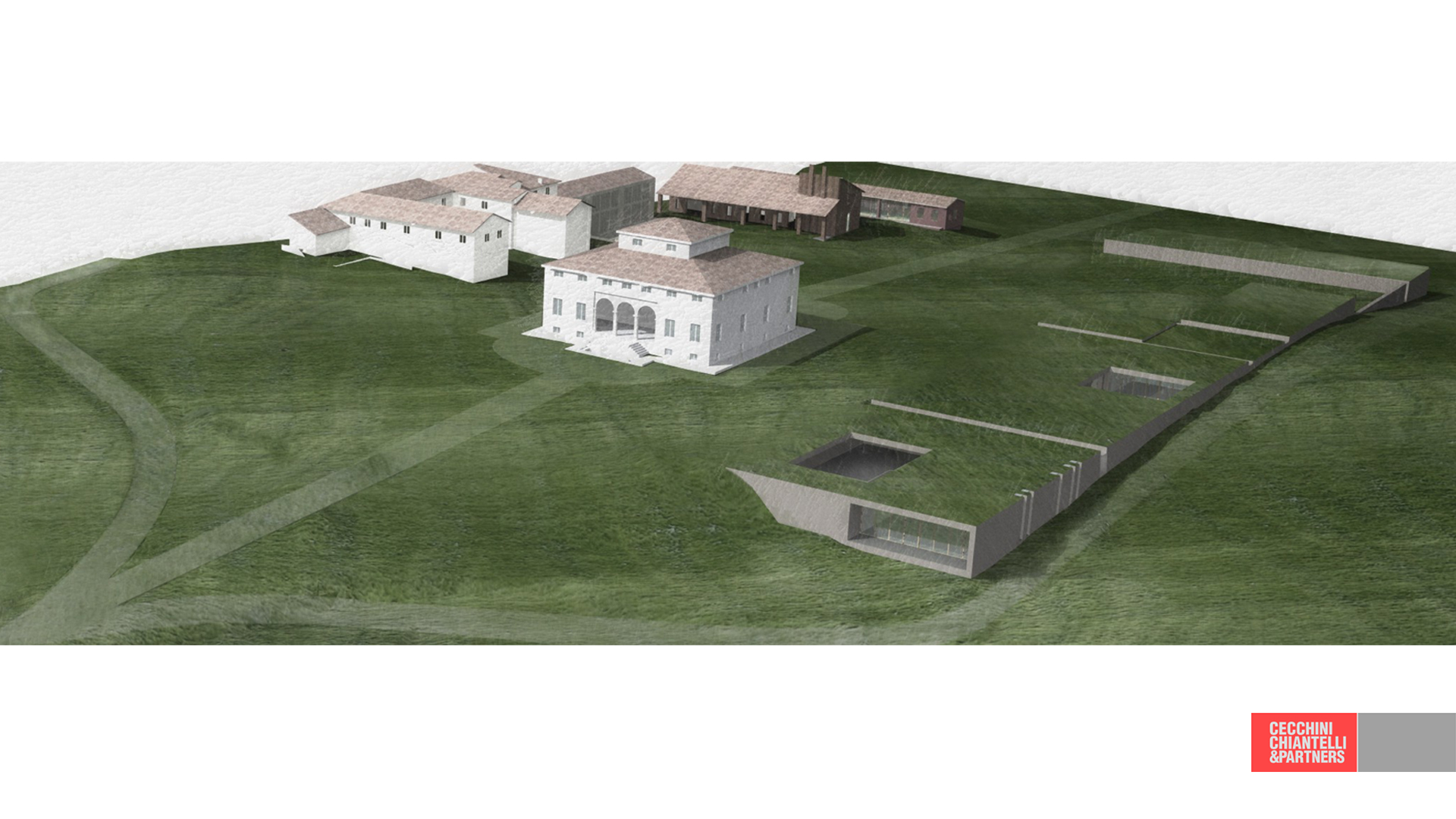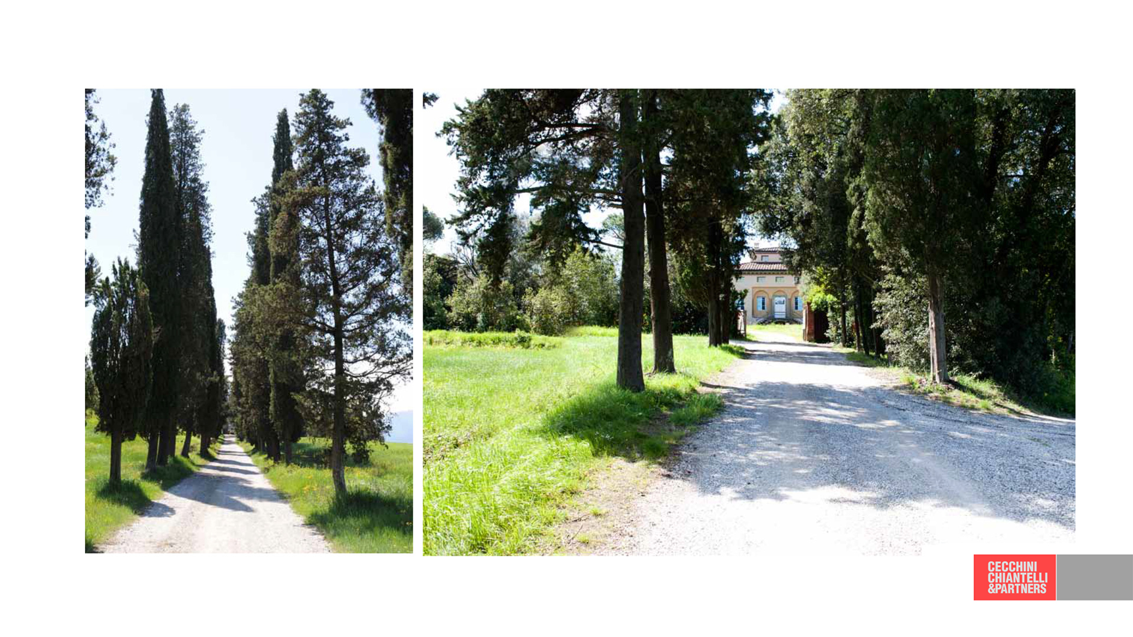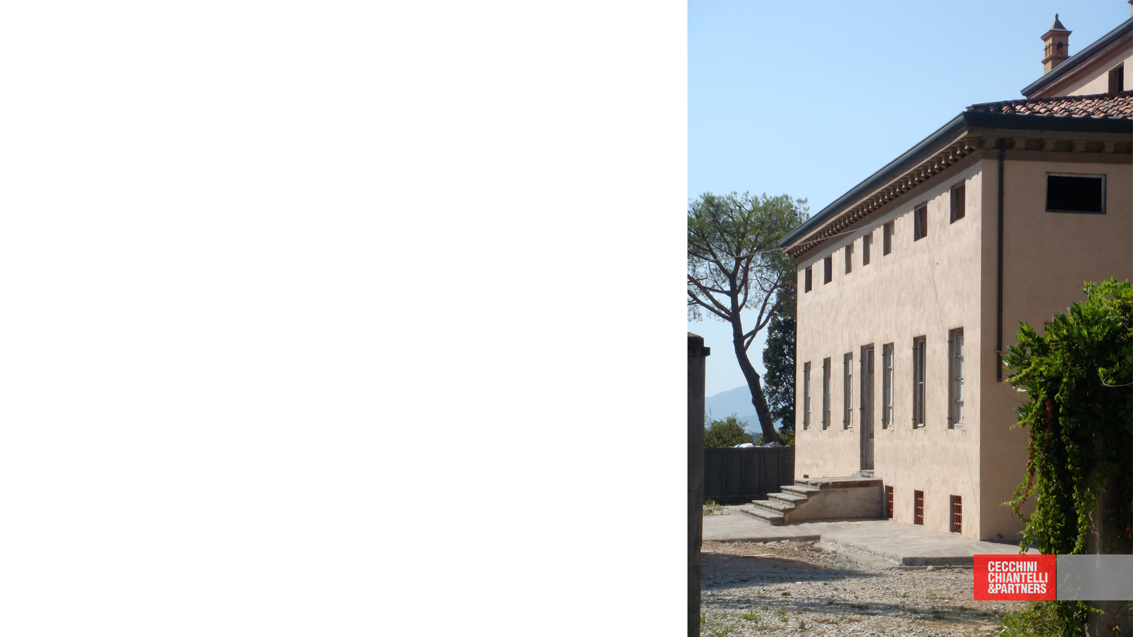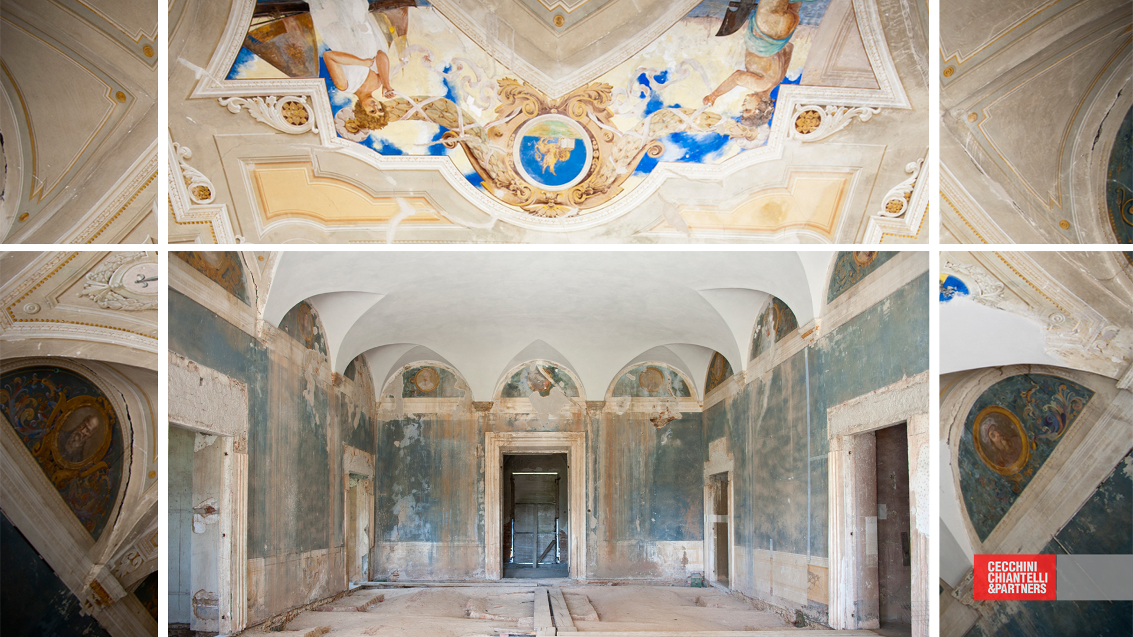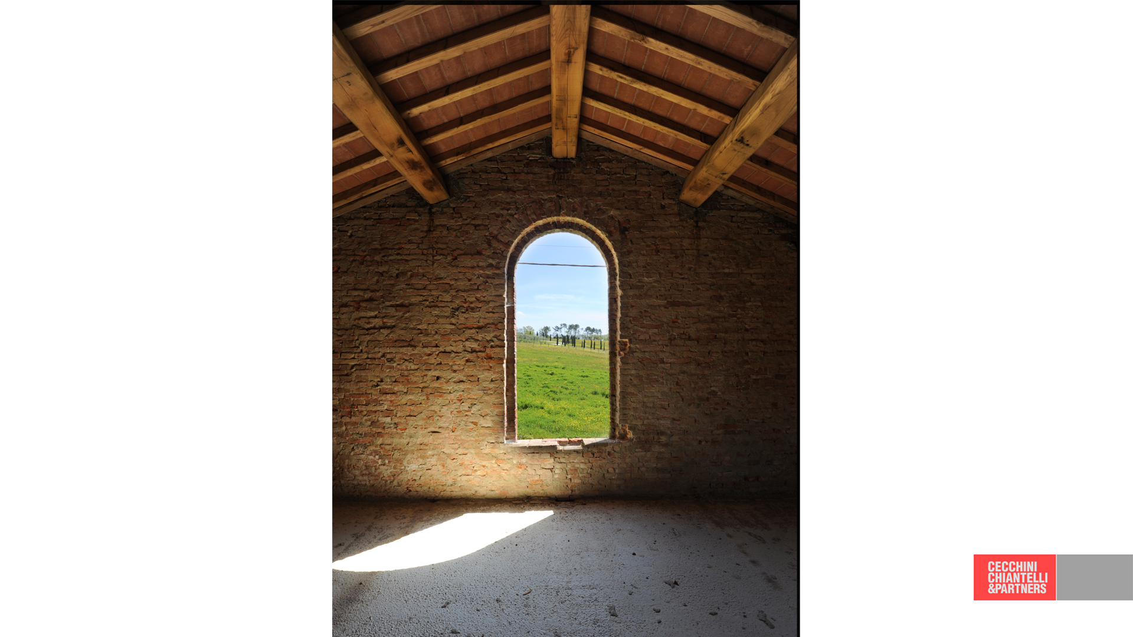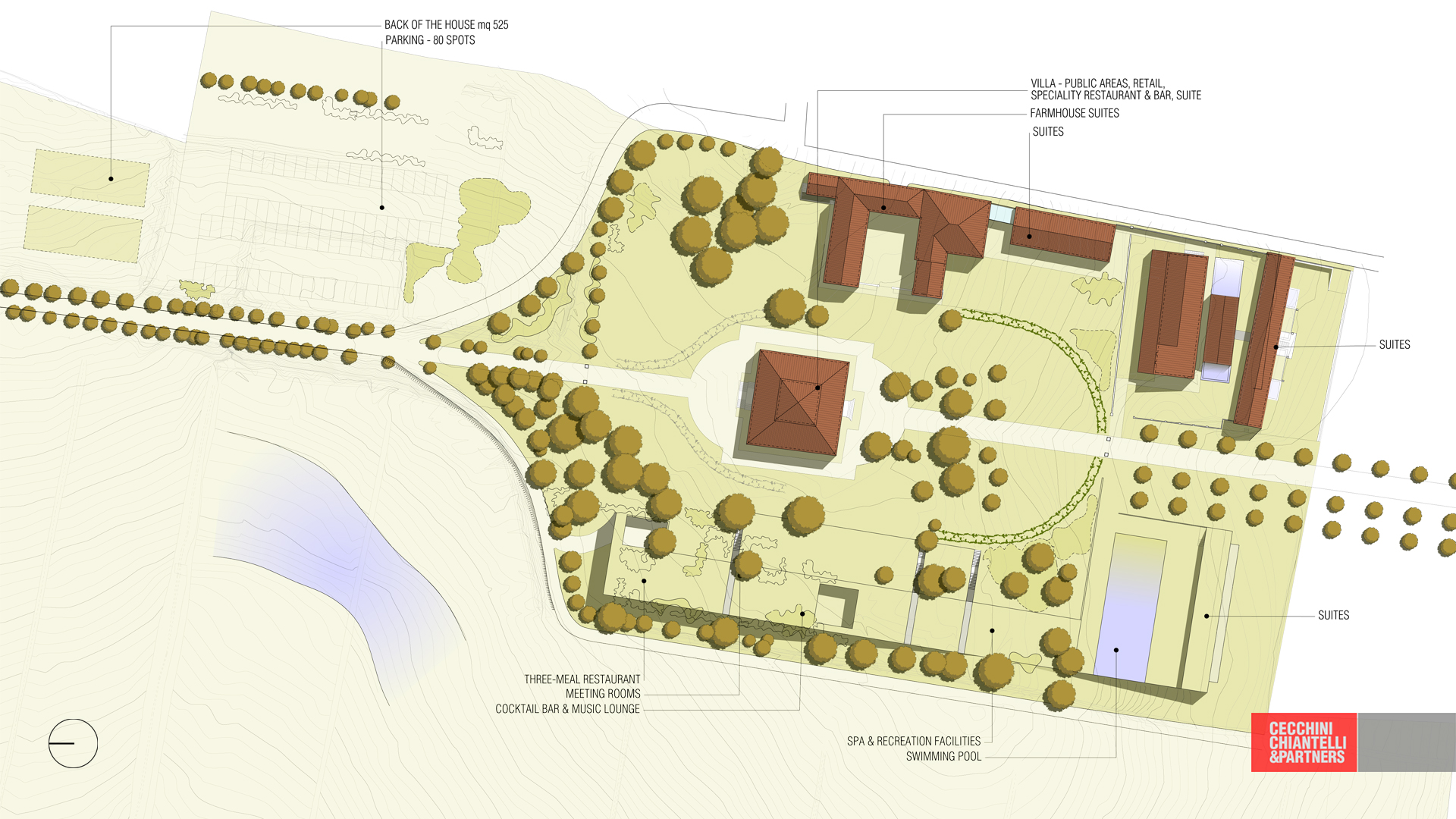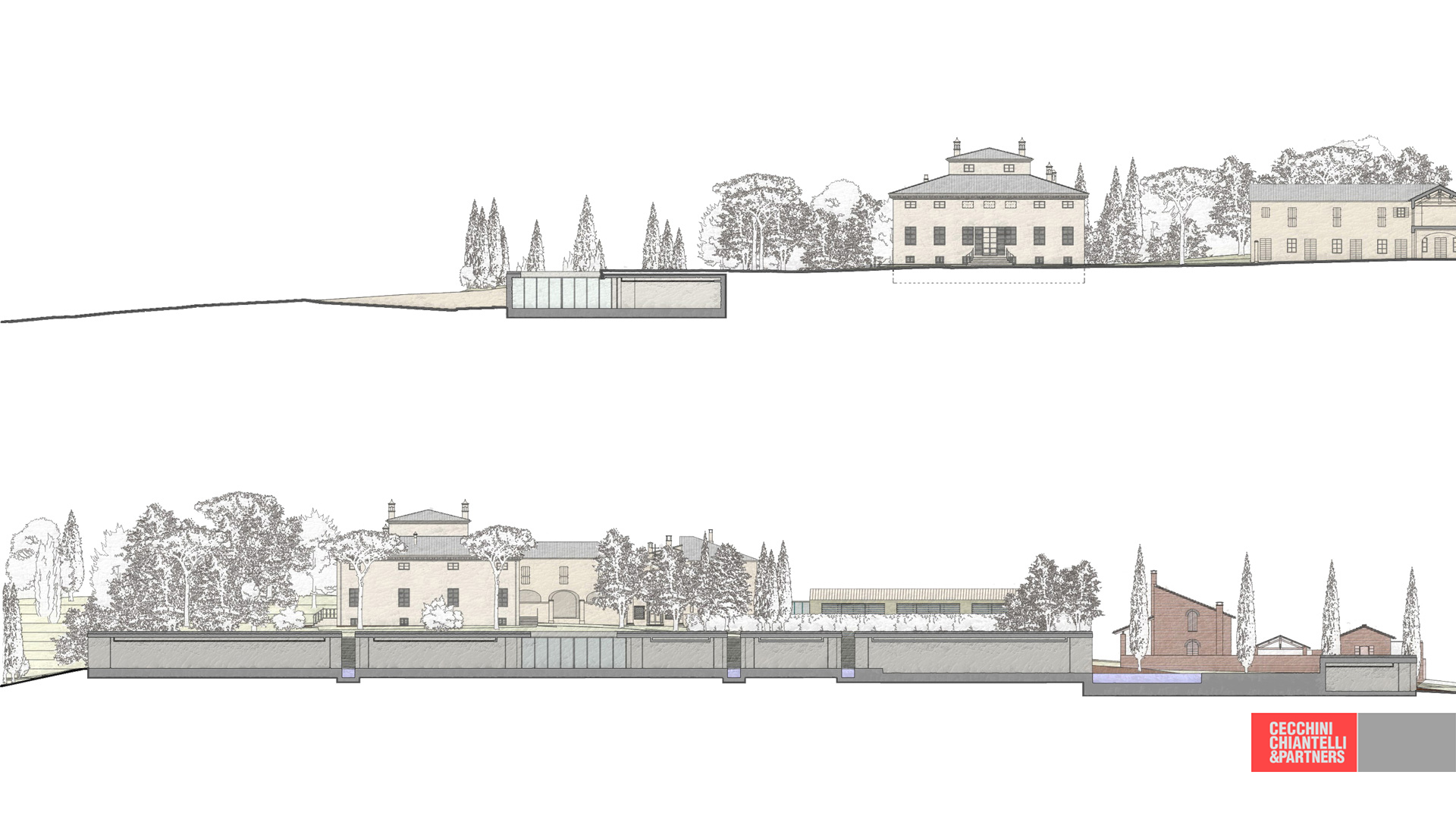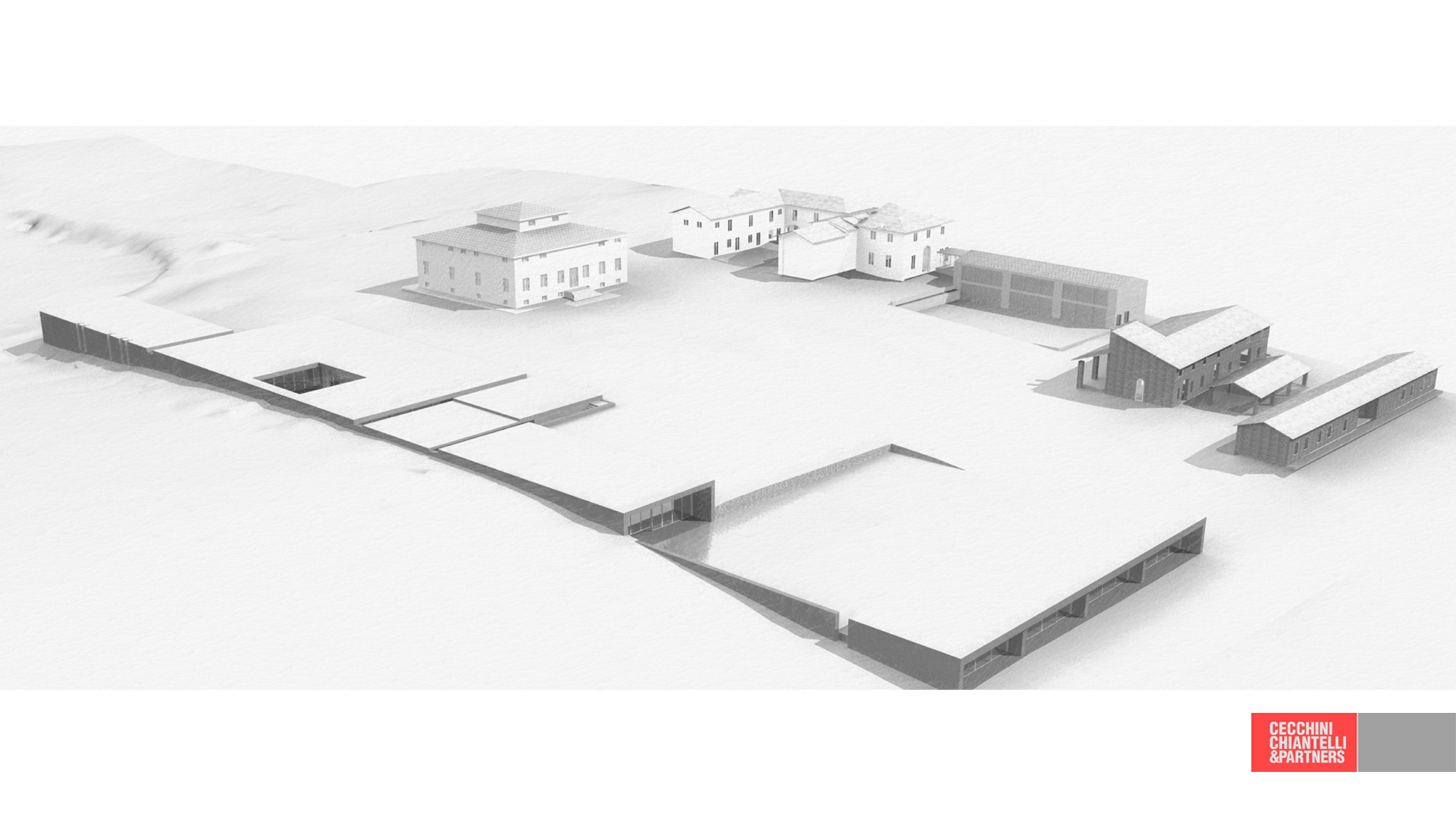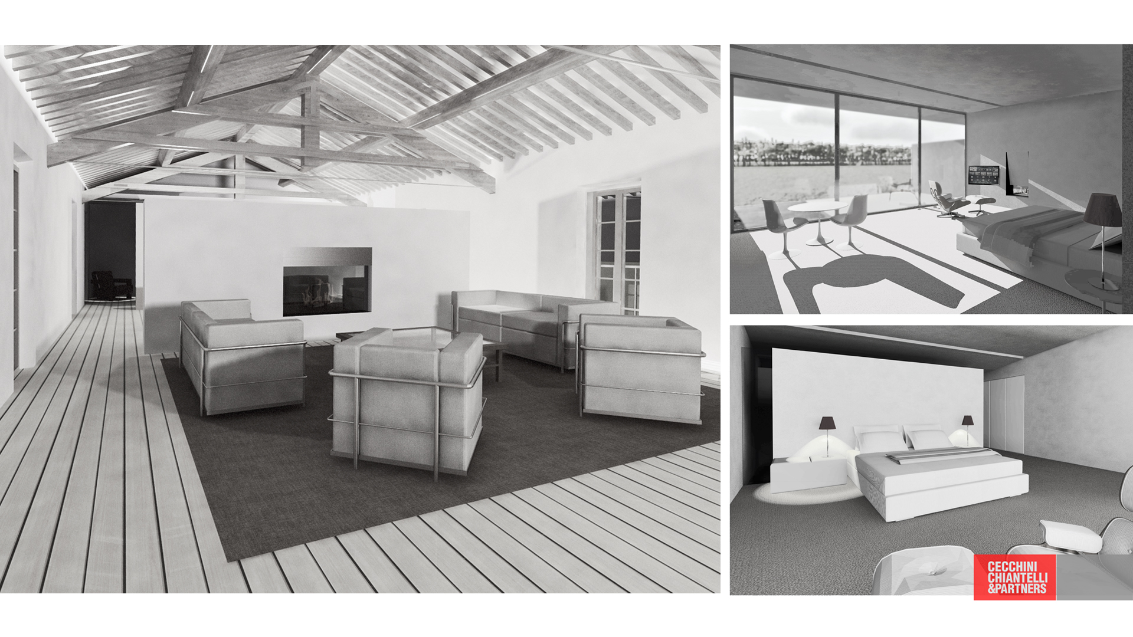PROGETTO DI RESTAURO E RISANAMENTO CONSERVATIVO DI UN COMPLESSO ARCHITETTONICO AD USO RICETTIVO
2010 Lucca
Il complesso architettonico Villa Bottini, sito a Gragnano Lucca, comprende una serie di edifici (villa, chiesa, fattoria e distilleria) di notevole interesse storico architettonico. L’insieme coniuga gli aspetti più propriamente monumentali con quelli paesaggistici dettati dalle sistemazioni agrarie tradizionali.
La sua collocazione nel territorio è fortemente caratterizzata da un viale di cipressi secolari che percorre tutta la proprietà in direzione Nord-Sud, assumendo la funzione di asse generatore della composizione planimetrica, di cui la Villa rappresenta il fulcro.
La sua storia testimonia “elegantemente il tipo della villa cinquecentesca lucchese, nel cui intorno si sono aggregati nei secoli edifici di culto e stabili ad uso produttivo, che bene esemplificano il carattere della residenza in villa”.
La peculiarità di questo complesso architettonico, organizzato intorno alla Villa e sviluppatosi nei secoli sull’attività produttiva agricola, attesta l’integrazione di edifici con presupposti culturali e funzionali diversi, connessi ad attività produttive, mutate nel corso dei secoli sulla base di nuove prospettive economiche.
La proposta progettuale prevede il restauro degli edifici esistenti e l’integrazione delle volumetrie necessarie per la realizzazione di un Premium Luxury Hotel, utilizzando la stessa logica costruttiva che ha determinato la dinamica storica che generò il Complesso Villa Bottini.
l layout propone di ampliare la fattoria a Sud Est in continuità con gli edifici esistenti e realizzare in ipogeo le nuove volumetrie per i servizi complementari a Sud Ovest, all’interno del recinto storicizzato, in analogia con il comparto della distilleria.
“Tale proposta……risulta ben contemplare l’esigenza della conservazione del complesso nella sua integrità storica e materiale con quello di una sua riutilizzazione, attraverso scelte progettuali critico-creative basate sul riconoscimento e la rilettura dei valori storico artistici dell’intero sistema e su una meditata reintegrazione e reinterpretazione dello stesso sistema storico in un linguaggio contemporaneo.”
Questa scelta progettuale permette di mantenere inalterato l’impatto visivo del rapporto tra il costruito e la campagna circostante, realizzando l’intervento all’interno dell’area sottoposta a vincolo e conservando inalterata la prospettiva del viale di accesso.
Villa Bottini is located in Gragnano, Lucca. The building complex consists of a main villa, a church, a farm and a distillery, all of which are both architecturally and historically of great interest. The whole combines the monumental aspects with the landscape ones, which were shaped by the traditional agricultural arrangements.
Its belonging to the territory is stressed by a typical cypress-lined avenue that runs north to south along the property, which serves as the axis of the layout composition, with the Villa as the fulcrum.
It constitutes a typical example of a sixteenth-century Lucchese villa, where places of worship and manufacturing sites aggregate around the mansion, proving a strong integration between the residential buildings and the productive ones.
The project provides for the renovation of the existing buildings and the integration of the volumes needed for the realization of a Premium Luxury Hotel, with the same reasoning that guided the historical development of Villa Bottini. The new layout considers expanding the southeast farm in line with the existing buildings. It also includes the construction of new underground volumes for complementary services on the southwest side, analogous to the distillery, within the historical borders.
“Such proposal … well contemplates the need to preserve the historical and material integrity of the complex with the necessity to reuse its spaces. This objective is obtained through critical-creative design choices, based on the recognition and reinterpretation of the historical and artistic value of the whole system and on a thoughtful reintegration and re-interpretation of the same historical system in a contemporary language”.
This design choice will keep unaltered the visual impact of the relationship between the built environment and the surrounding countryside, limiting the intervention to the area subject to protective restrictions and not altering the cypress-lined avenue perspective.
DATI DEL PROGETTO
PROGETTO
Elvio Cecchini
Angela Chiantelli
COLLABORATORI
Stefano Finelli
Luigi Romano
OPERE STRUTTURALI
Umberto Vecci
